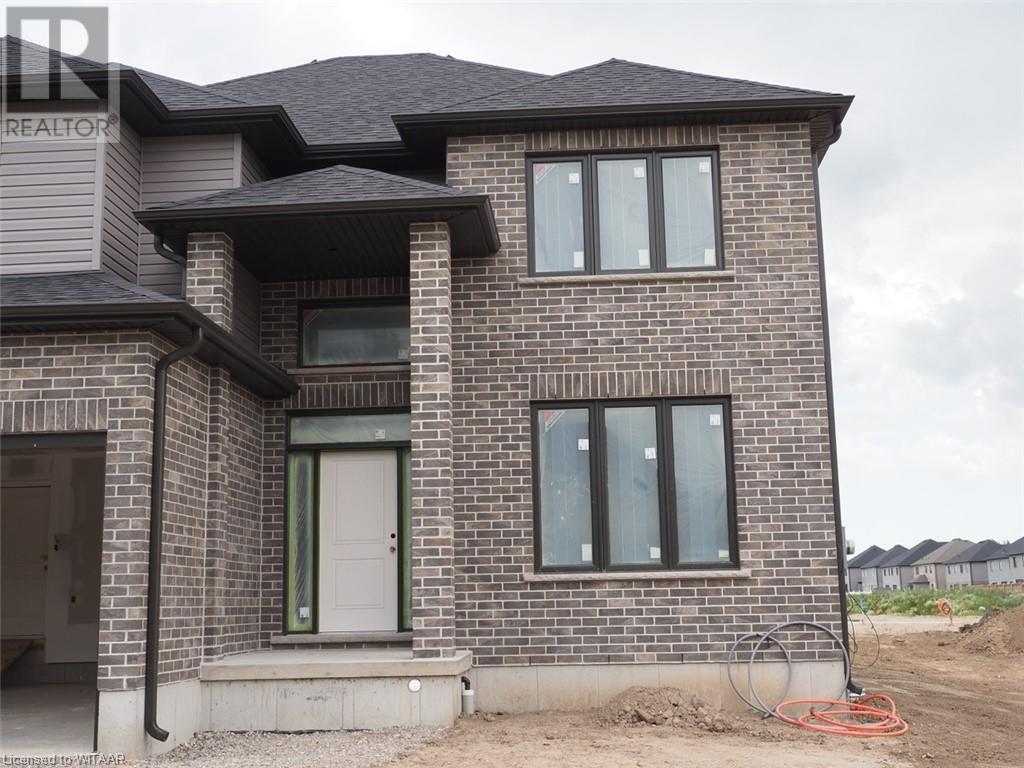
$854,900
About this House
Discover the elegance of the Thames model, a custom-built 2250 sq ft two-storey home by Trevalli Homes, located in the highly sought-after new home community, The Oaks. The main floor welcomes you with a spacious open layout, featuring kitchen cabinets crafted by Bamco Kitchens. The large eat-in kitchen seamlessly blends with the family room, creating a perfect space for daily living and casual entertaining. A separate dining room offers an ideal setting for large family gatherings and special occasions. Ascending to the upper level, you\'ll find the primary bedroom, a serene retreat complete with an ensuite and a walk-in closet. Three additional generously sized bedrooms provide ample space for family members or guests, ensuring comfort and privacy for everyone. Experience the perfect blend of quality craftsmanship and thoughtful design in the Thames model, where every detail is tailored to meet the needs of modern living. (id:14735)
More About The Location
Quartertown Line, Right on William, Left on Sycamore
Listed by Century 21 Heritage Hous.
 Brought to you by your friendly REALTORS® through the MLS® System and TDREB (Tillsonburg District Real Estate Board), courtesy of Brixwork for your convenience.
Brought to you by your friendly REALTORS® through the MLS® System and TDREB (Tillsonburg District Real Estate Board), courtesy of Brixwork for your convenience.
The information contained on this site is based in whole or in part on information that is provided by members of The Canadian Real Estate Association, who are responsible for its accuracy. CREA reproduces and distributes this information as a service for its members and assumes no responsibility for its accuracy.
The trademarks REALTOR®, REALTORS® and the REALTOR® logo are controlled by The Canadian Real Estate Association (CREA) and identify real estate professionals who are members of CREA. The trademarks MLS®, Multiple Listing Service® and the associated logos are owned by CREA and identify the quality of services provided by real estate professionals who are members of CREA. Used under license.
Features
- MLS®: 40618167
- Type: House
- Bedrooms: 4
- Bathrooms: 3
- Square Feet: 2,250 sqft
- Full Baths: 2
- Half Baths: 1
- Parking: 4 (Attached Garage)
- Storeys: 2 storeys
- Year Built: 2024
- Construction: Poured Concrete
Rooms and Dimensions
- 4pc Bathroom: Measurements not available
- Bedroom: 11'0'' x 11'7''
- Bedroom: 10'0'' x 12'2''
- Full bathroom: Measurements not available
- Primary Bedroom: 19'0'' x 11'8''
- Bedroom: 11'0'' x 11'8''
- Dinette: 11'6'' x 9'9''
- 2pc Bathroom: Measurements not available
- Laundry room: 8'0'' x 7'0''
- Family room: 15'9'' x 13'0''
- Dining room: 20'7'' x 11'4''
- Kitchen: 11'6'' x 11'4''





